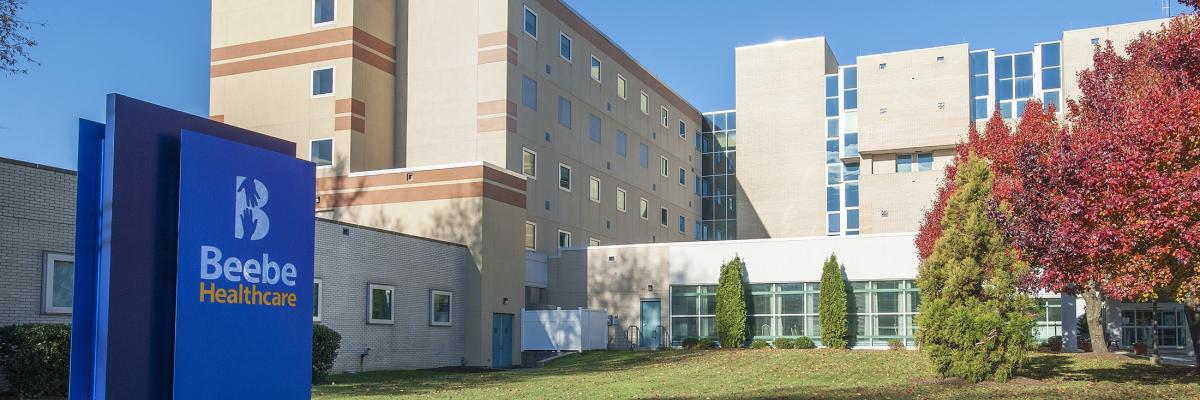Embracing the Natural Element: Color Science and Beebe's South Coastal Health Campus
Beebe’s expansion design team worked with the team at Wilmot Sanz, the architecture and interior design firm chosen for Beebe’s South Coastal Health Campus. Kristen Delgandio, Vice President at Wilmot Sanz, led Beebe’s design team through discussions in determining its interior design selections with the ultimate focus of improving patient experience and staff satisfaction.
“The process of selecting the color schemes was not as simple as you might imagine. The design teams from (Beebe’s) Tunnell Cancer Center (TCC) and the Emergency Department worked together to find schemes that complimented each other but allow each area to have its own identity,” said Barry Hamp, Executive Director, Beebe Healthcare’s Oncology Service Line.
Using Beebe’s Guiding Principles to inform the design and color selections, the goal was to reflect the brand, mission and culture of Beebe throughout these design elements. Selections and decisions were also based on best value assessments, in addition to standardizing operational efficiency and avoiding care variation.
The intention is to create a facility that “wows” in all aspects, including care, environment, and experience. To produce this, the team aimed to incorporate natural elements, create a life affirming environment, reduce patient stress, create positive distractions and themes, and develop an ease of access and space functionality. In addition, the team aimed to provide technological innovations to serve the patients in the space. Another strategic goal was to maintain a continuity of the overall design concepts throughout the Beebe campus expansions.
For the selection of color schemes, Beebe’s design team chose to embrace the natural elements referred to as “biophilia”. This is the idea that humans possess an innate sensory connection to nature, which can produce a cleaning and calming effect. The team created a neutral palette as the backdrop with the use of soft warm colors such as browns, tans, blues, and muted pinks to create a very inviting environment. In addition, they incorporated “timeless” materials and designed interior architecture to complement the overall architecture. The exterior of the campus will include the use of stones, wood material, and glass organic patterns, all to bring in the natural element.
Patient experience was a strong driver when planning for the color and design elements of the South Coastal Health Campus, which includes both a new comprehensive cancer center and a freestanding emergency department. Patients and loved ones often arrive stressed and anxious.
“For the new cancer center, patients are often coming in for repeated treatments. With that in mind, the infusion area will be designed in all glass for open and improved views, so that patients can see outside to the healing garden and other natural elements. The idea was to embrace patient choose. For Beebe’s freestanding emergency department, the waiting area will be designed to allow much natural light. The treatment area and team stations will have higher ceilings as well,” said Kristen Delgandio.
“The design selections for Beebe’s South Coastal Health Campus were a collaborative process, involving management, former patients, administration and clinical staff. Everyone came together with their unique perspective on colors and textures as we ultimately arrived together at choices that were comforting for the patient, as well as functional and efficient for the practitioners,” said Regina Newell, Nurse Manager, and Clinical Liaison for Beebe’s expansion project.
